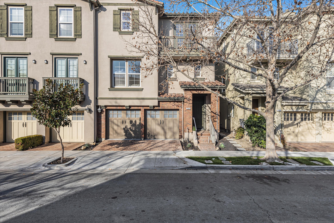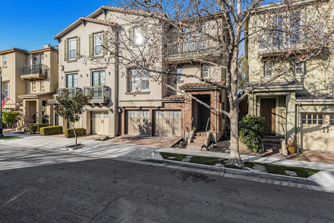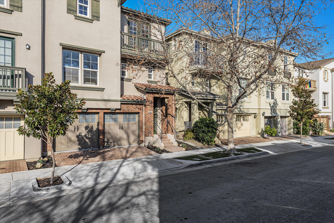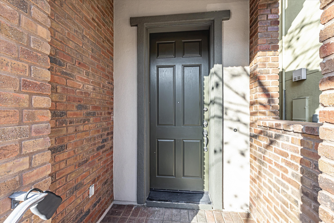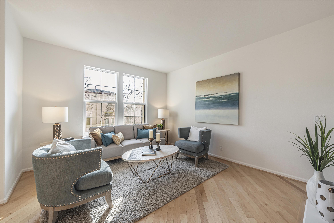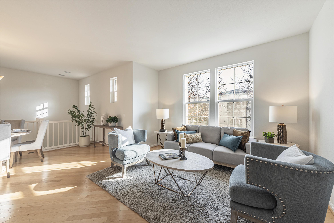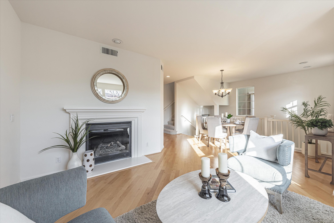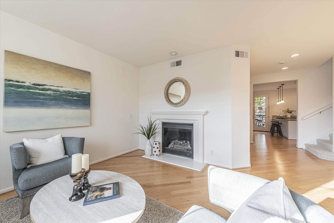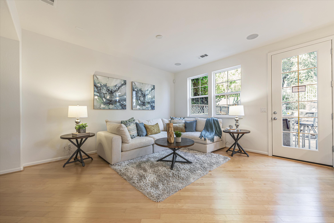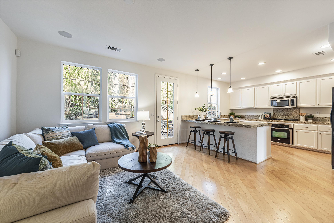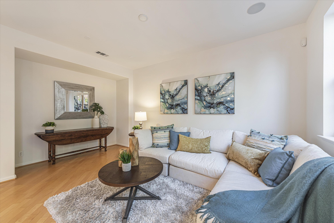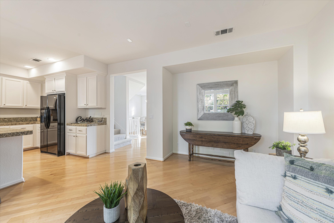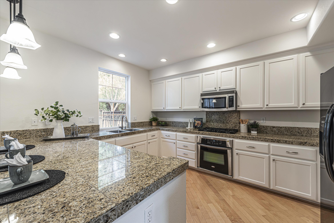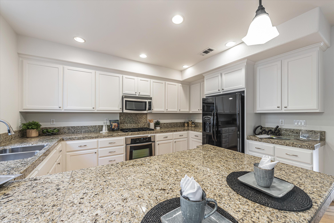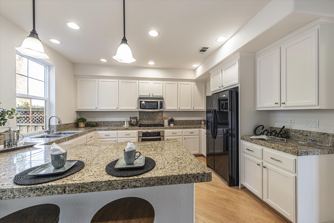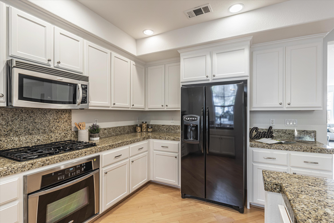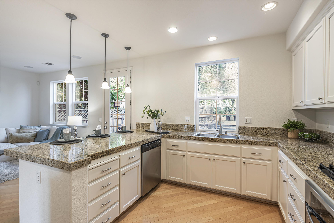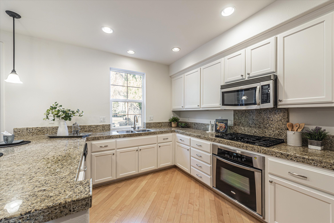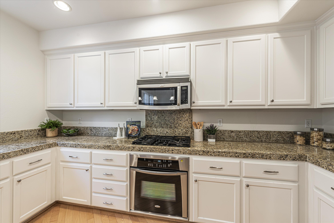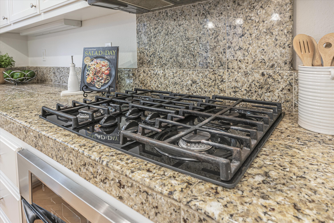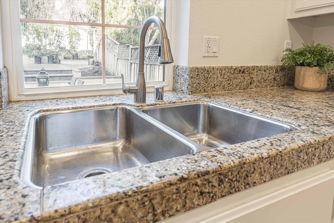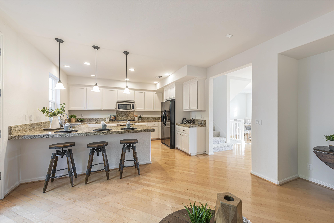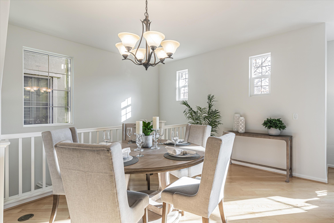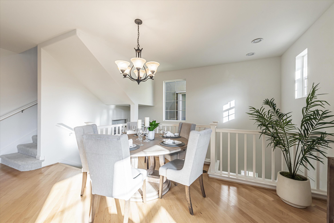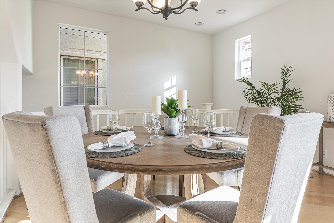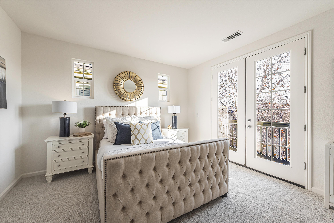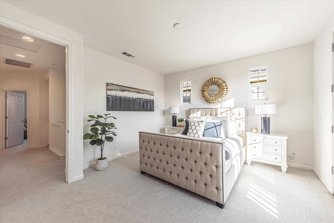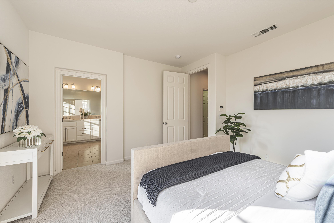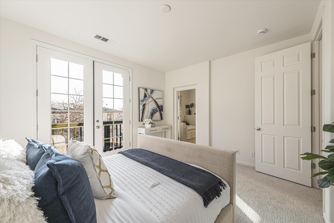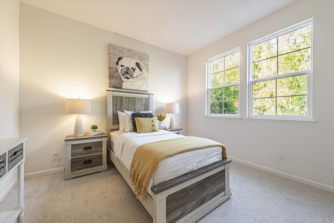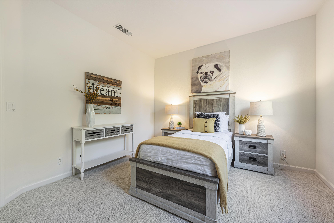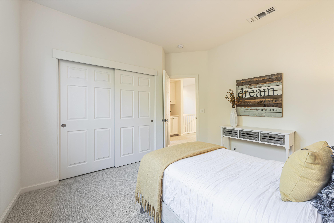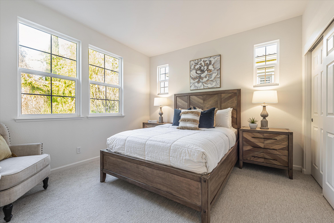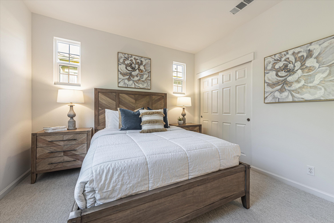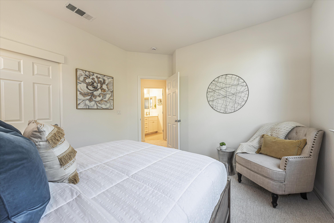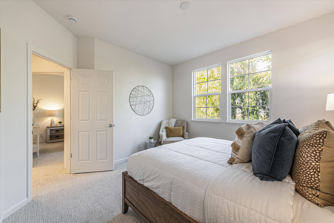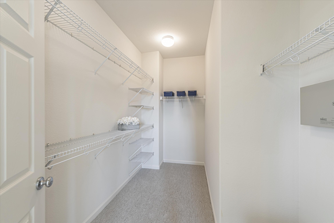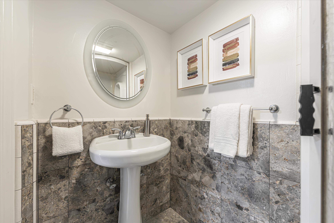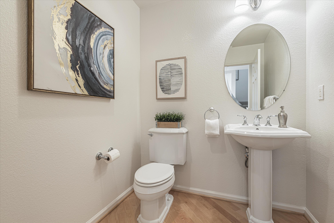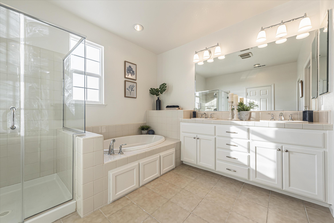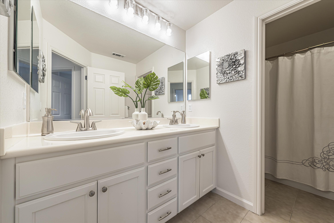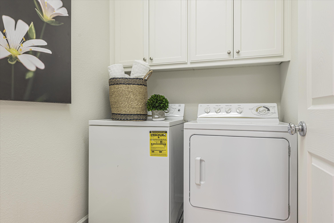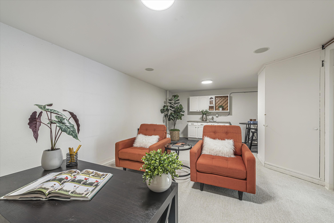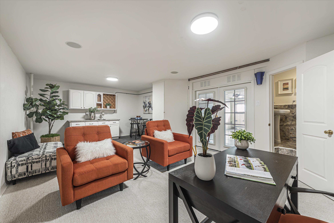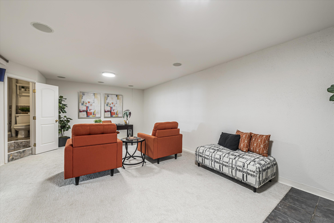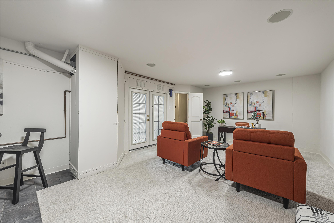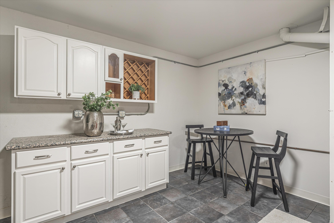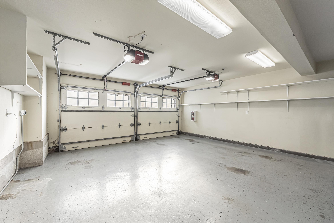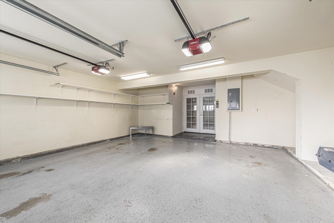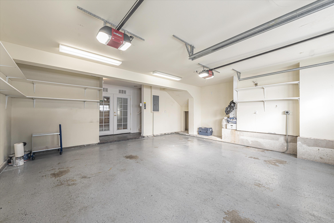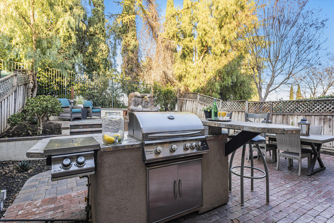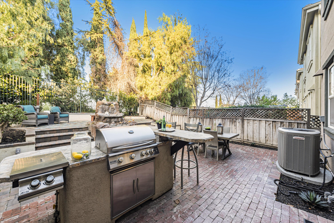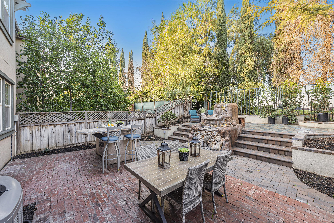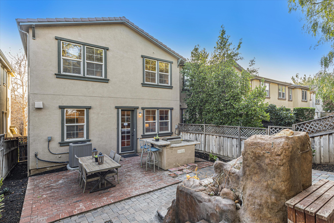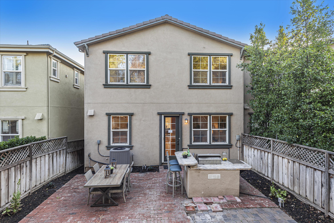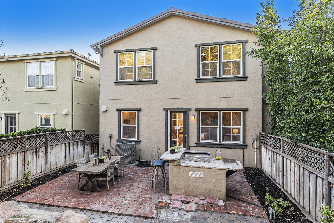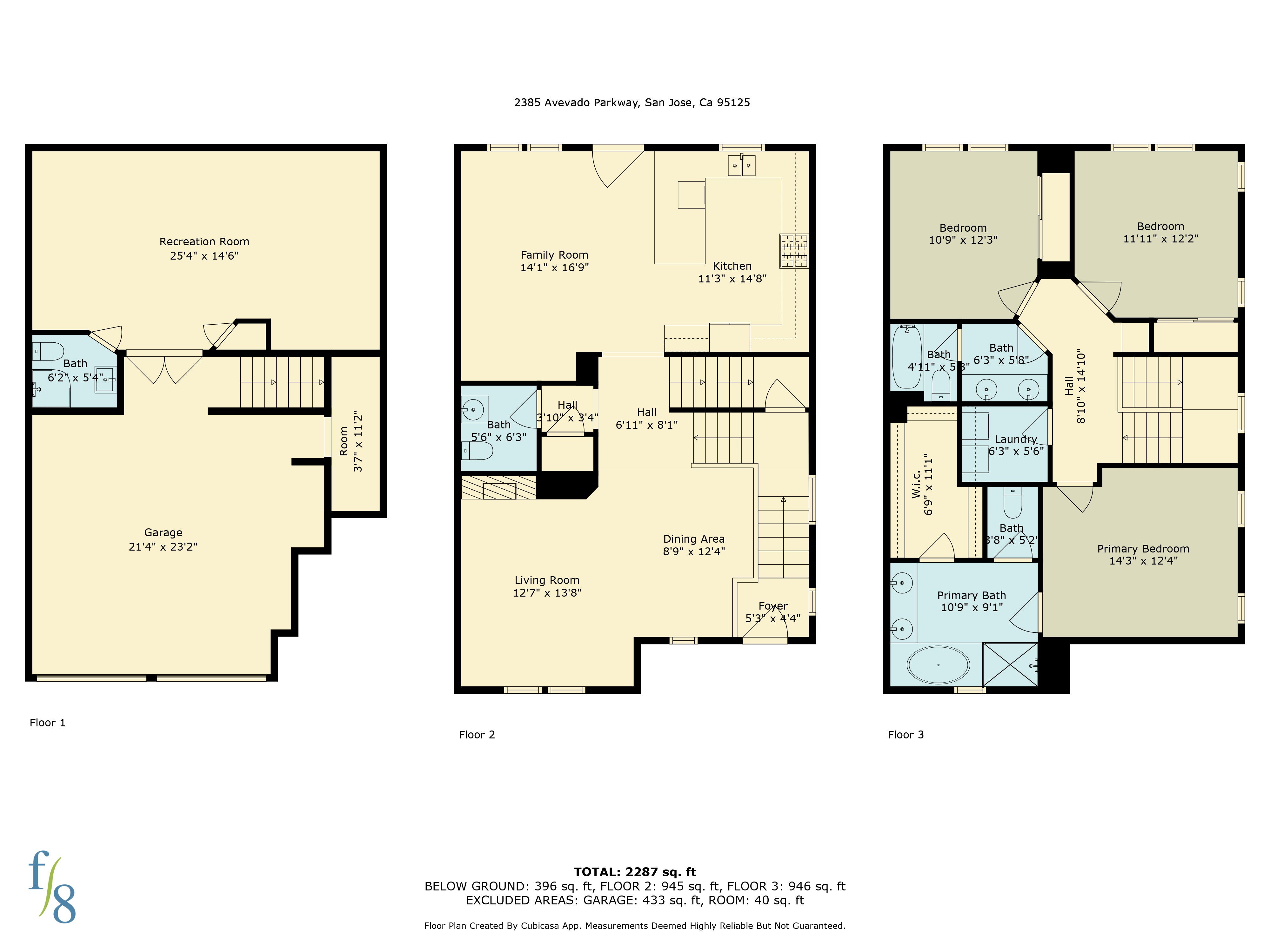PROPERTY INFO
A gorgeous attached single family home with a flexible / amazing floor plan, high ceilings, and abundant natural light, located in the highly desirable Communication Hills location jand ust a short distance from The Plant. Features include a paid for Solar System, large light filled elegant living room / dining room with rich hardwood flooring and cozy gas fireplace, spacious family room kitchen with granite countertops, gas cooktop, Whirlpool appliances and breakfast bar perfect for the household on the go. Luxurious primary suite with a soaking tub, separate shower enclosure, dual sinks, large walk-in closet and double doors leading to balcony. Fresh paint and new carpet. Upstairs indoor laundry room. Spacious 542 sq ft room with full bathroom is perfect for home office / retreat area / flex space or home theatre. Large garage with easy hook up for your EV and abundant storage area. Sunny terraced backyard and patio with pavers and built-in barbecue area is perfect for summer fun. Location! Location! Location! Close to a huge shopping center (The Plant), restaurants, grocery stores, Home Depot, Target, Best Buy, serene walking trails, park, and convenient to highways 87/280. Preferred George Shirkawa Elementary and Middle School and Yerba Buena High school
Profile
Address
2385 Avevado Parkway
Unit
City
San Jose
State
CA
Zip
95125
Beds
3
Baths
2
Square Footage
1,884
Year Built
2006
List Price
$1,299,000
MLS Number
ML81989738
Elementary School
SHIRAKAWA (GEORGE, SR.) ELEMENTARY SCHOOL
Middle School
SHIRAKAWA (GEORGE, SR.) ELEMENTARY SCHOOL
High School
YERBA BUENA HIGH SCHOOL
Elementary School District
EAST SIDE UNION HIGH SCHOOL DISTRICT
Owner 1 Type
APN - Formatted
456-30-006
Addition Area
Year Built (Effective)
2006
Number Of Rooms
8
Style
RECTANGULAR DESIGN
Foundation
Construction Type
WOOD
County Land Use
SINGLE FAMILY
Zoning
R1
Lot Width
Lot Depth
Number of residential units
Standard Features
Air Conditioning
Central Forced Air Heat
Roof Type
Clay
Hardwood Floors
Barbecue
Fireplace Count
Closet Organizers
Eat-in Kitchen
Basement
Indoor Laundry
Finished Garage
Kitchen Counter Type
Granite
Recessed Lighting
Two Car Garage
Family Rooms
Fireplace Indicator
Gas
Basement Type
FINISHED
Basement Area
542
Parking Type
ATTACHED
Parking Spaces
2
Garage Type
Garage Area
400
Patio Type
Pavers
Porch Type
Porch 1 Area
